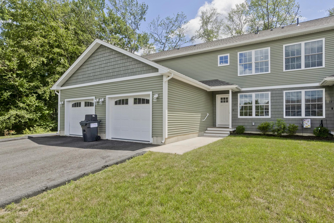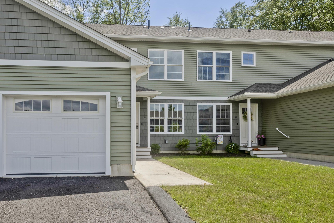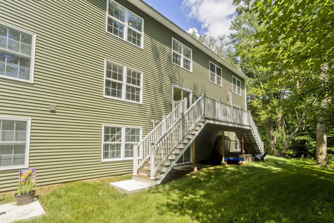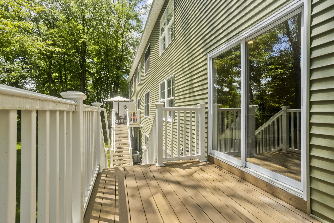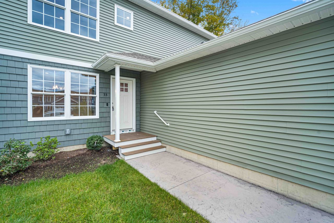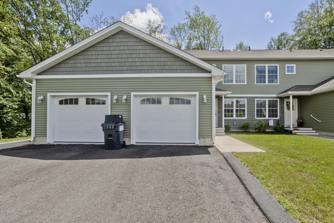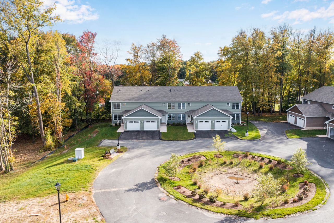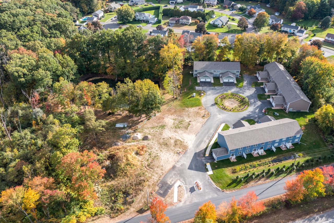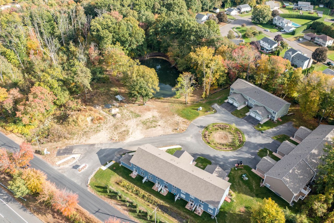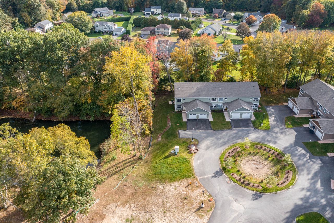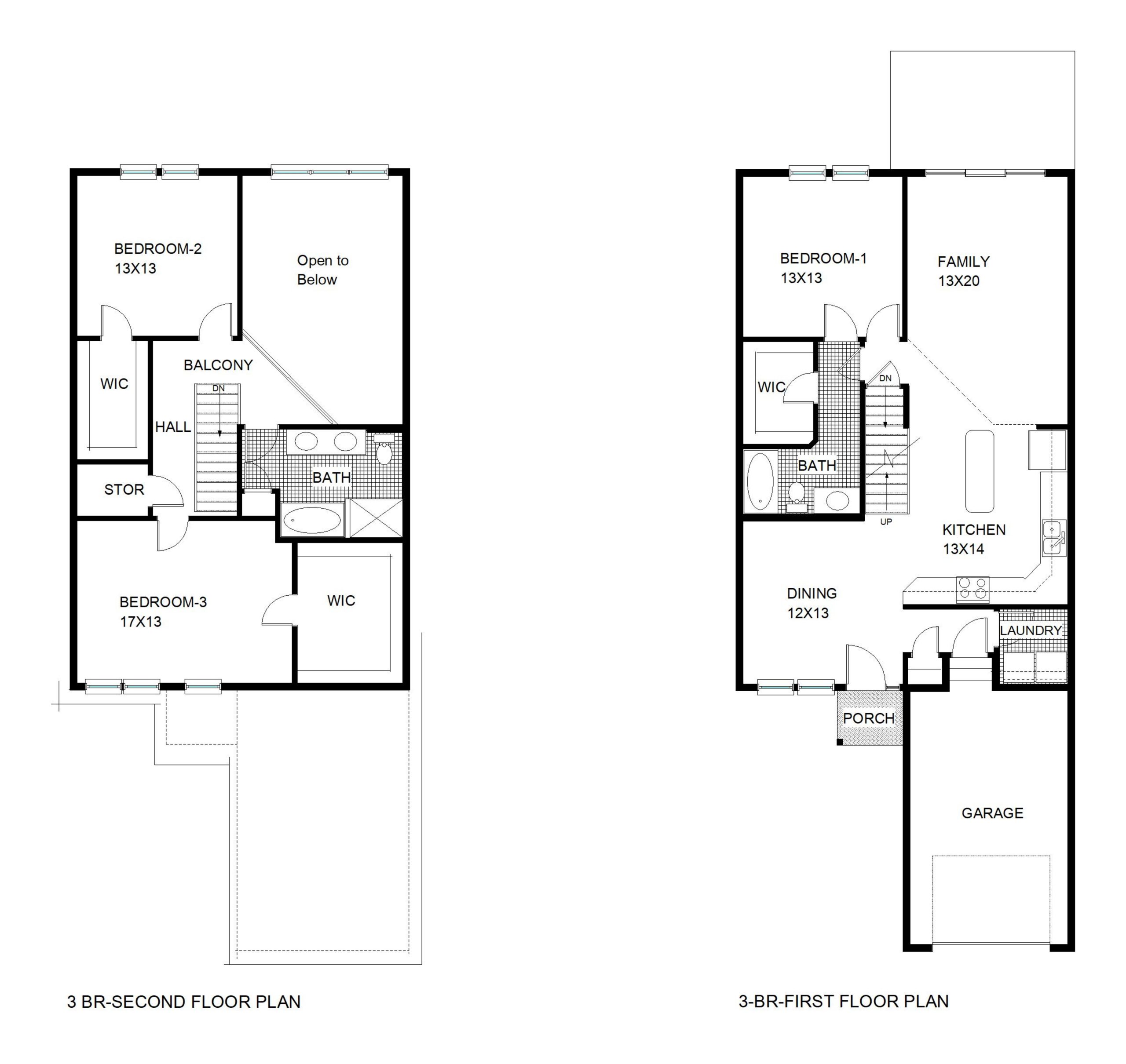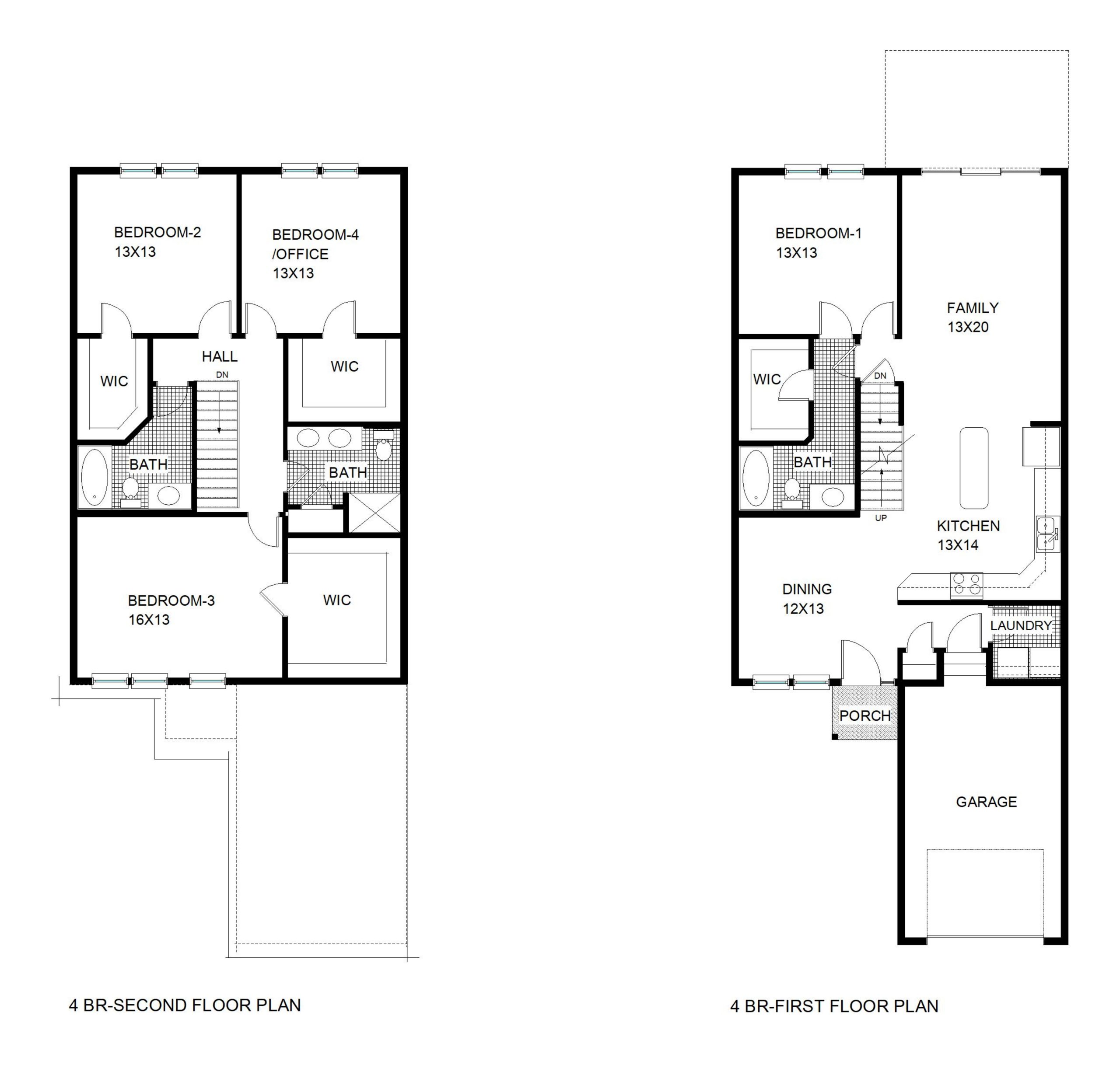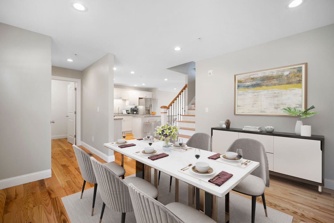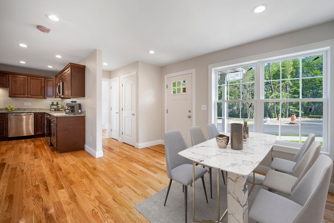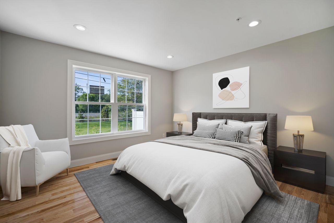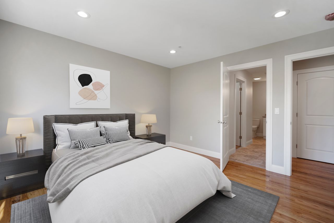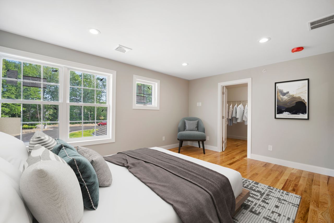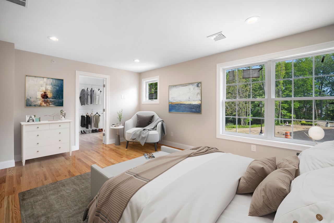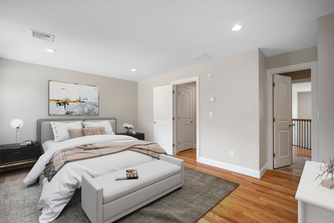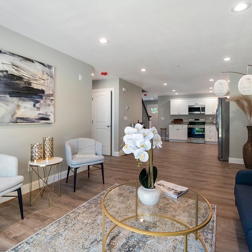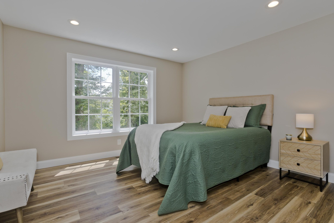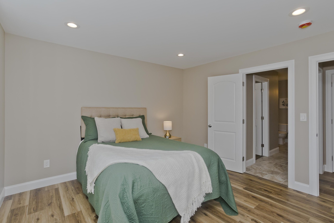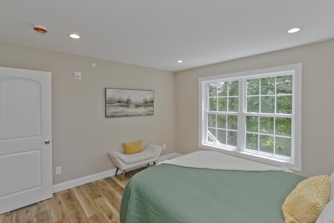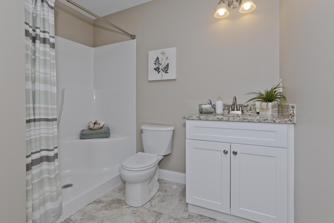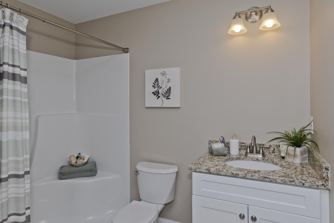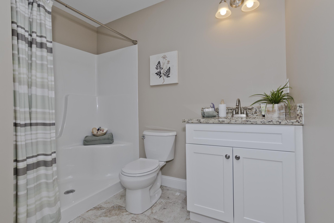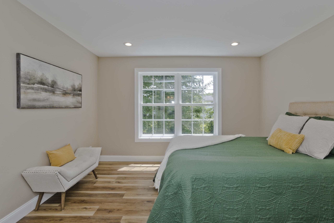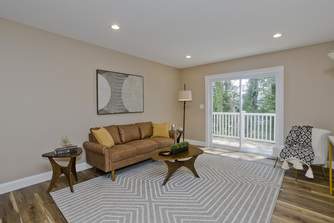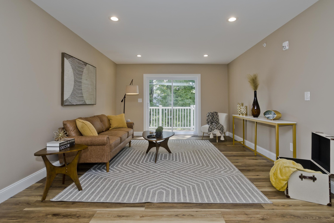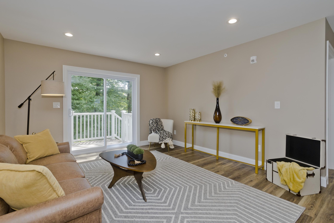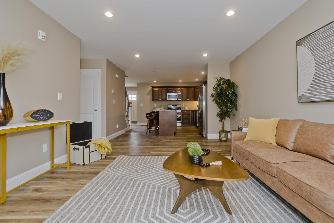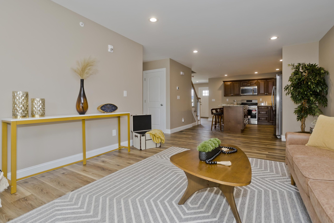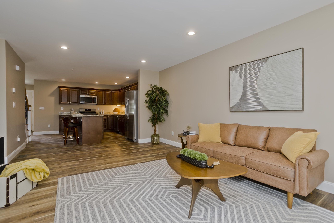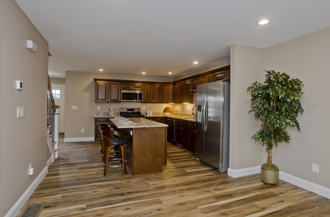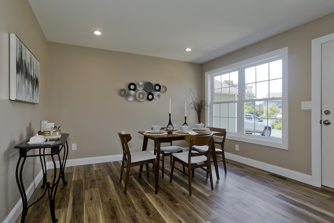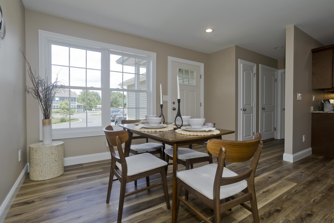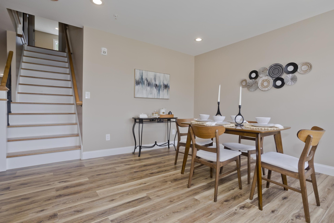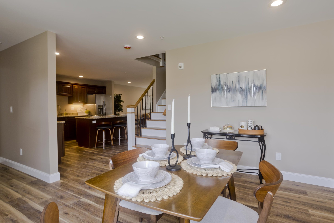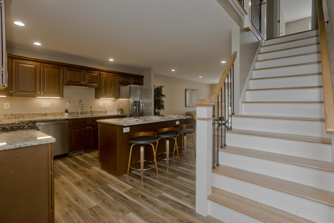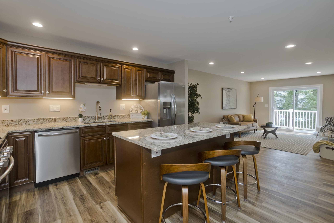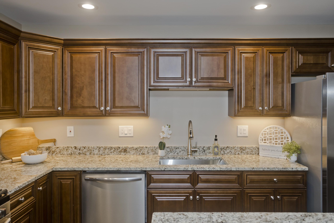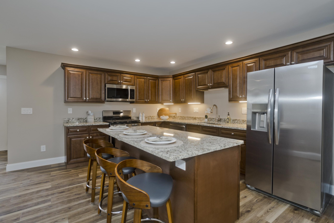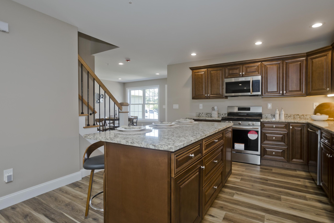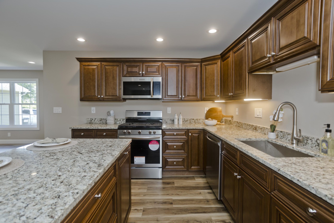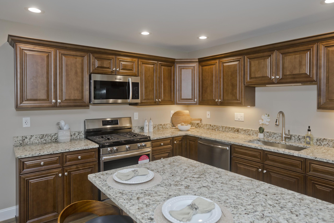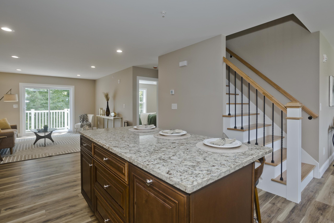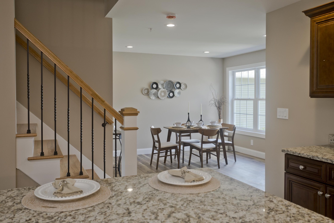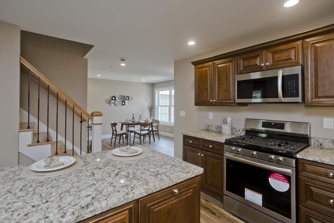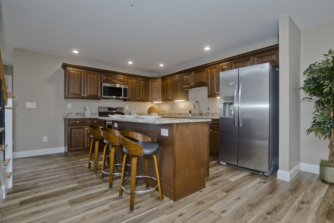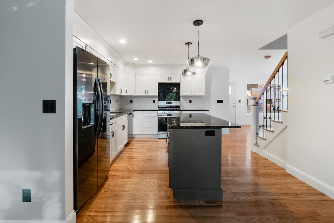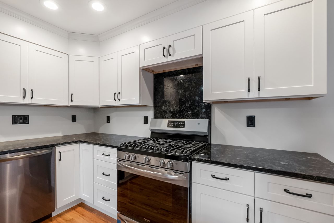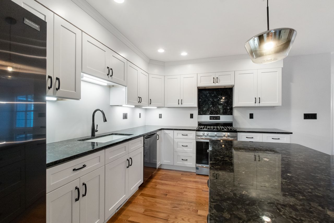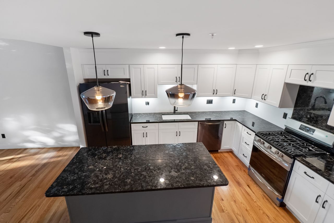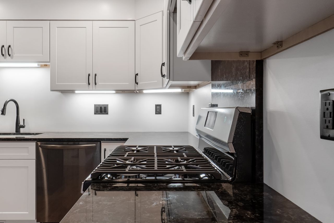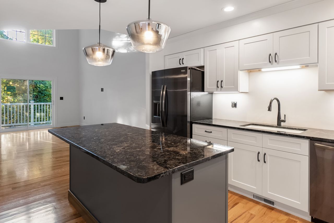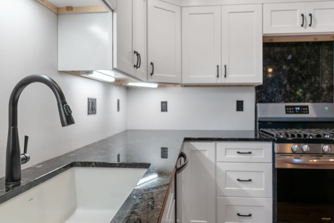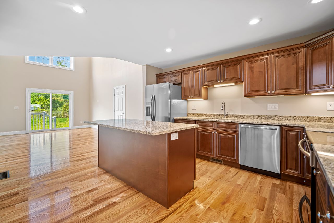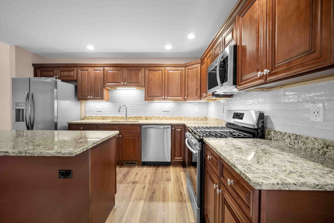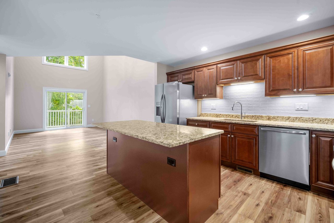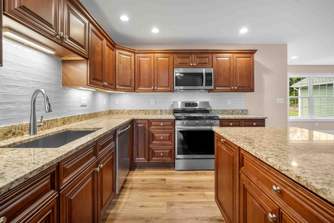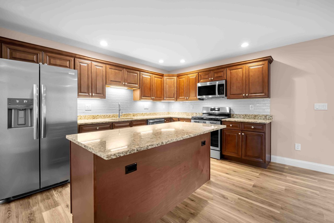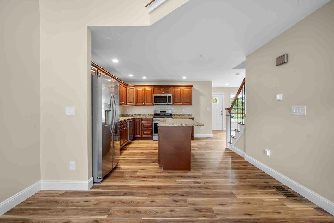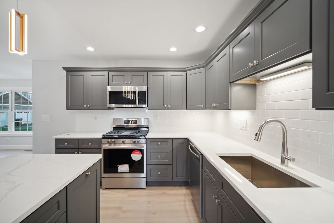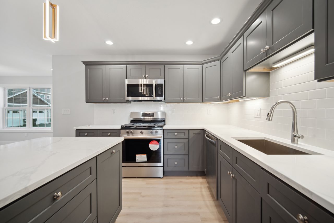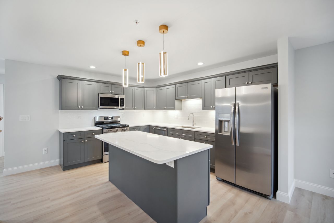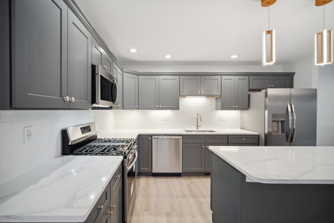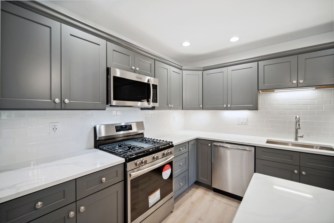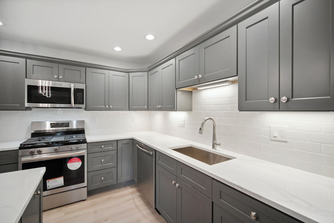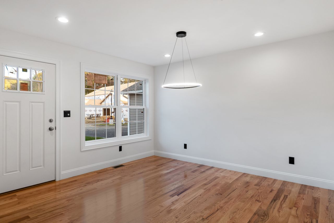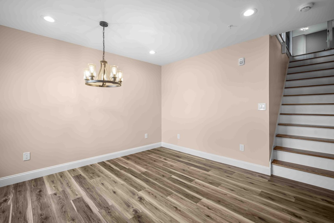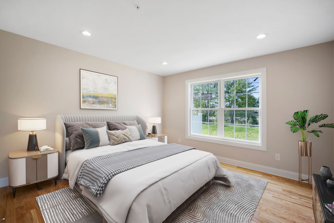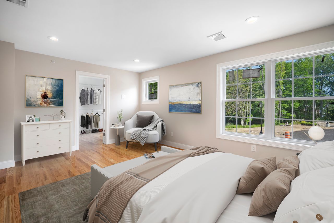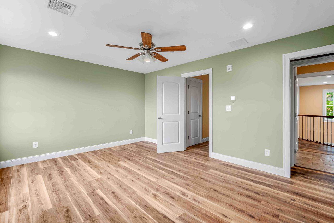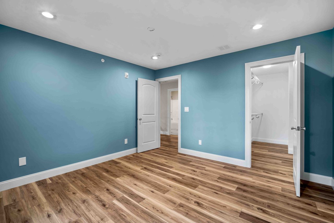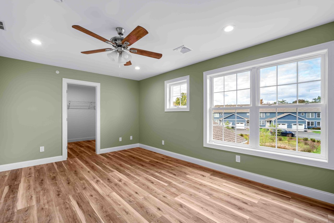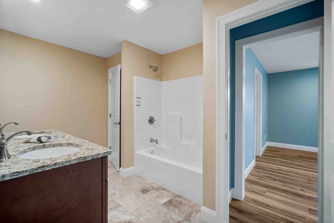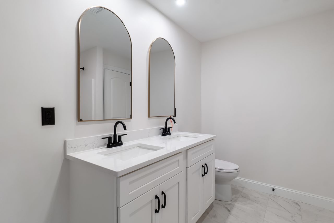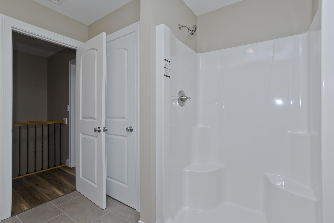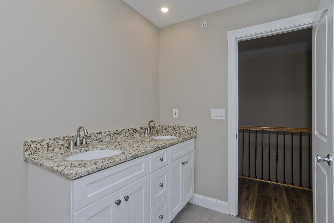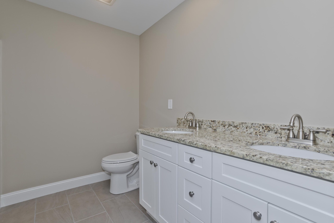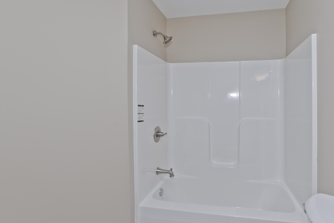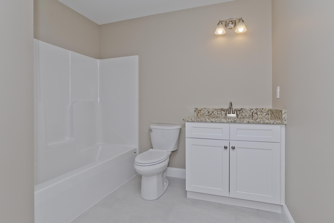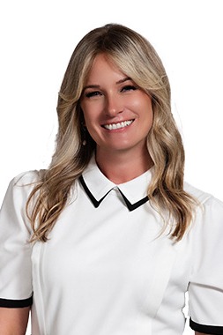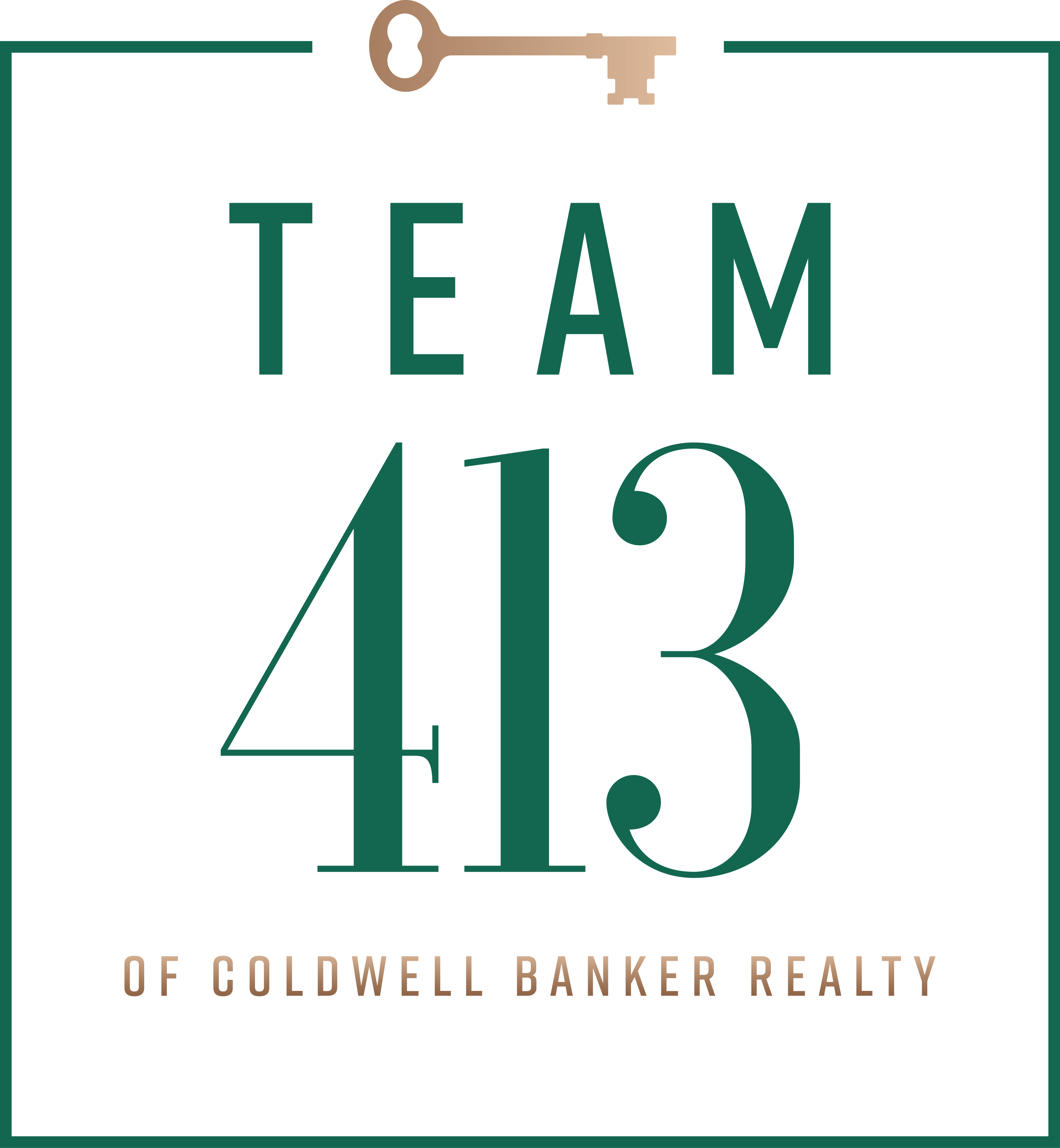Agawam's Newest Luxury Condominium Development
Conveniently located just a stone's throw from the new School St Park, Agawam's' bike path, local attractions, and easy on and off highway access! These beautiful homes have everything you're looking for. Enjoy a fully stocked pond perfect for fishing or a tranquil view, walking path for your furry friends, and a pavilion for outdoor relaxation. There's still time to customize and pick your finishes!
ABOUT THE DEVELOPMENT
1,739 square feet
Built with quality construction and offering three stylish décor schemes to choose from!
These thoughtfully designed 3-bedroom units feature a bright and airy open floor plan, stainless steel appliances, granite countertops, and recessed lighting. Each bedroom includes a spacious walk-in closet, and there are two full bathrooms for added comfort. The first-floor primary bedroom comes with an en-suite bath and is conveniently located near the first-floor laundry.
Additional highlights include a one-car attached garage, Ring doorbell, smart thermostat, and a full walk-out basement with potential to finish—perfect for future expansion or added living space.
2,076 square feet
Built with quality construction, these homes offer two distinct layouts and a choice of three stylish décor schemes to suit your taste.
Each 4-bedroom unit boasts a bright and airy open floor plan, three full bathrooms, and generously sized walk-in closets in every bedroom. The first-floor primary suite includes a private en-suite bath for added convenience. Additional features include stainless steel appliances, granite countertops, recessed lighting, and a full walk-out basement—perfect for future expansion or added living space.
Every unit also comes equipped with a one-car attached garage, Ring doorbell, and smart thermostat for modern comfort and security.
|
EXTERIOR DESIGN INTERIOR DÉCOR ELECTRICAL |
HEAT AND HOT WATER LANDSCAPING UTILITIES STRUCTURAL BATH AND PLUMBING FIXTURES CABINETS AND VANITIES SMART HOME |
• Hardwood flooring
• Second primary bedroom layout
• Partially finished basement
• Ceiling fans
• Kitchen island 3ft or 6ft
• Backsplash
• Gas stove
• First floor half bath
• Second floor or basement laundry
Available Properties

Meet The Builder
Michael Serricchio was born in Townshend, Vermont, and raised in Stamford, Connecticut, where he attended St. Basil Preparatory School before earning a Bachelor of Science degree in finance and accounting from Southern Connecticut State University.
A former Financial Advisor, Vice President of Morgan Stanley Dean Witter in New York City, Michael holds a Series 7, 63, 65 and 3. He is a 15-year Veteran of the United States Air Force during which he was distinguished with several awards, including The Commendation Medal and The Meritorious Service Medal. Michael served overseas in support of Iraqi Freedom and The Global War on Terror and upon retiring from the Military, went on to pursue a career in real estate by acquiring and renovating single-family and multi-family properties. He’s the owner of multiple real estate investment companies and specializes in distressed properties and new construction projects.
Michael has successfully built and sold dozens of homes in the Pioneer Valley and is known for his company’s utilization of energy-efficient systems. The Springfield Preservation Trust often recognizes the company’s workmanship and meticulous renovation. The company has earned an award for the historic preservation of a residential home located in The McKnight National Register Historic District of Springfield, which is known worldwide as one of the first planned residential neighborhoods in the United States.


