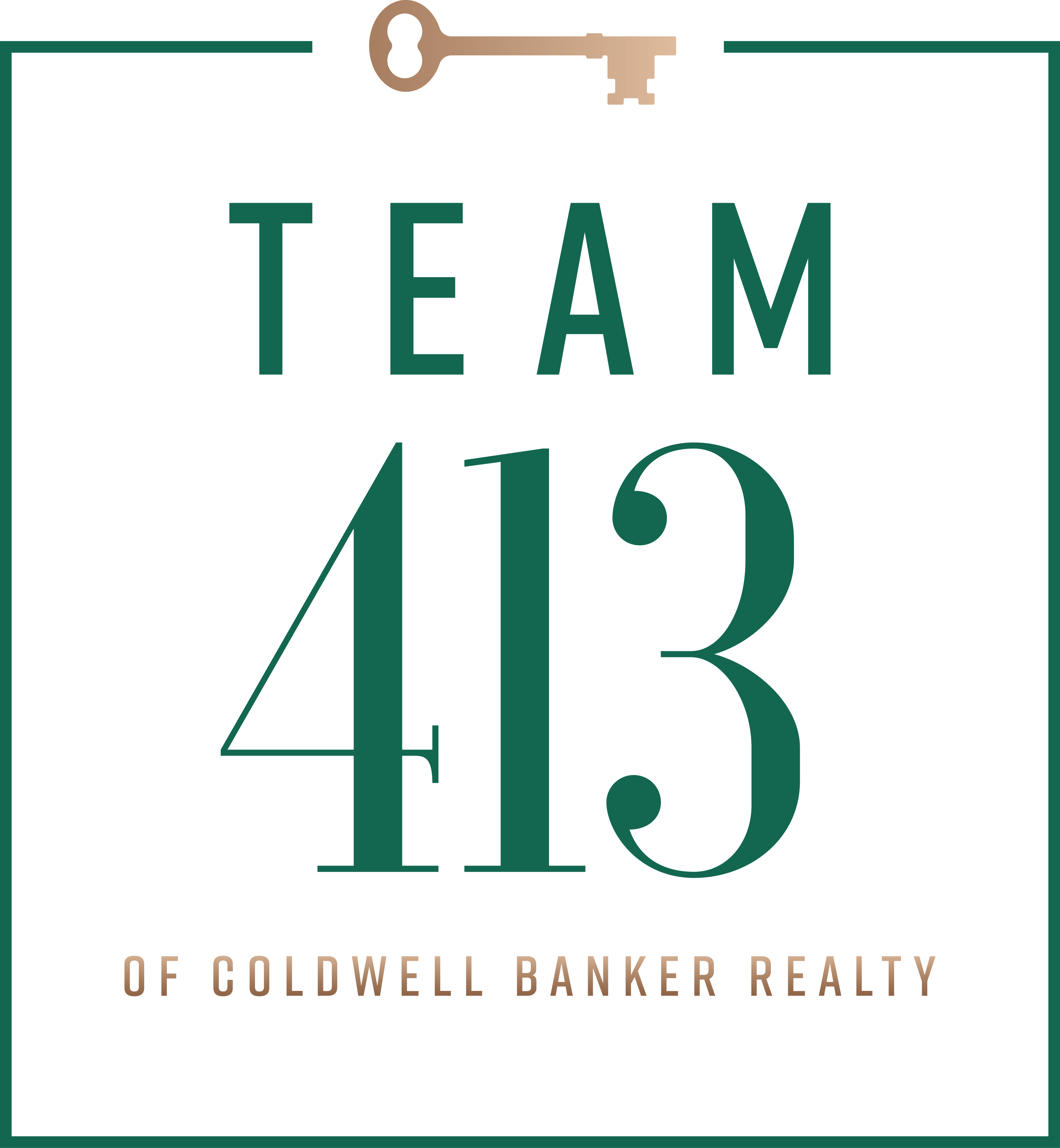


Sold
Listing Courtesy of: MLS PIN / Lamacchia Realty, Inc. / Rosalee DiScipio
22 Iroquois Lane Wilbraham, MA 01095
Sold on 03/31/2025
$550,000 (USD)
MLS #:
73300651
73300651
Taxes
$9,894(2024)
$9,894(2024)
Lot Size
2.28 acres
2.28 acres
Type
Single-Family Home
Single-Family Home
Year Built
1991
1991
Style
Cape, Contemporary
Cape, Contemporary
County
Hampden County
Hampden County
Listed By
Rosalee DiScipio, Lamacchia Realty Beverly
Bought with
Team 413 of Coldwell Banker Realty
Team 413 of Coldwell Banker Realty
Source
MLS PIN
Last checked Mar 1 2026 at 10:25 AM GMT+0000
MLS PIN
Last checked Mar 1 2026 at 10:25 AM GMT+0000
Bathroom Details
Interior Features
- Range
- Refrigerator
- Dishwasher
- Microwave
- Central Vacuum
- Sun Room
- Laundry: Electric Dryer Hookup
- Laundry: Washer Hookup
- Laundry: First Floor
- Electric Water Heater
- Windows: Insulated Windows
- Water Heater
- Bathroom - Full
- Bathroom
- Wired for Sound
- Windows: Skylight
- Bathroom - With Shower Stall
- Cable Hookup
Kitchen
- Dining Area
- Flooring - Stone/Ceramic Tile
- Skylight
- Countertops - Upgraded
- Cathedral Ceiling(s)
Lot Information
- Level
- Cleared
- Cul-De-Sac
Property Features
- Fireplace: 2
- Fireplace: Living Room
- Fireplace: Family Room
- Foundation: Concrete Perimeter
Heating and Cooling
- Oil
- Forced Air
- Central Air
Basement Information
- Unfinished
- Full
- Walk-Out Access
- Interior Entry
- Concrete
Flooring
- Tile
- Hardwood
Exterior Features
- Roof: Shingle
Utility Information
- Utilities: Water: Private, For Electric Dryer, Washer Hookup, For Electric Range
- Sewer: Private Sewer
- Energy: Thermostat
Garage
- Attached Garage
Parking
- Paved Drive
- Paved
- Attached
- Garage Door Opener
- Total: 5
- Off Street
Living Area
- 3,458 sqft
Listing Price History
Date
Event
Price
% Change
$ (+/-)
Oct 30, 2024
Price Changed
$599,900
-5%
-$30,000
Oct 09, 2024
Listed
$629,900
-
-
Disclaimer: The property listing data and information, or the Images, set forth herein wereprovided to MLS Property Information Network, Inc. from third party sources, including sellers, lessors, landlords and public records, and were compiled by MLS Property Information Network, Inc. The property listing data and information, and the Images, are for the personal, non commercial use of consumers having a good faith interest in purchasing, leasing or renting listed properties of the type displayed to them and may not be used for any purpose other than to identify prospective properties which such consumers may have a good faith interest in purchasing, leasing or renting. MLS Property Information Network, Inc. and its subscribers disclaim any and all representations and warranties as to the accuracy of the property listing data and information, or as to the accuracy of any of the Images, set forth herein. © 2026 MLS Property Information Network, Inc.. 3/1/26 02:25


Description