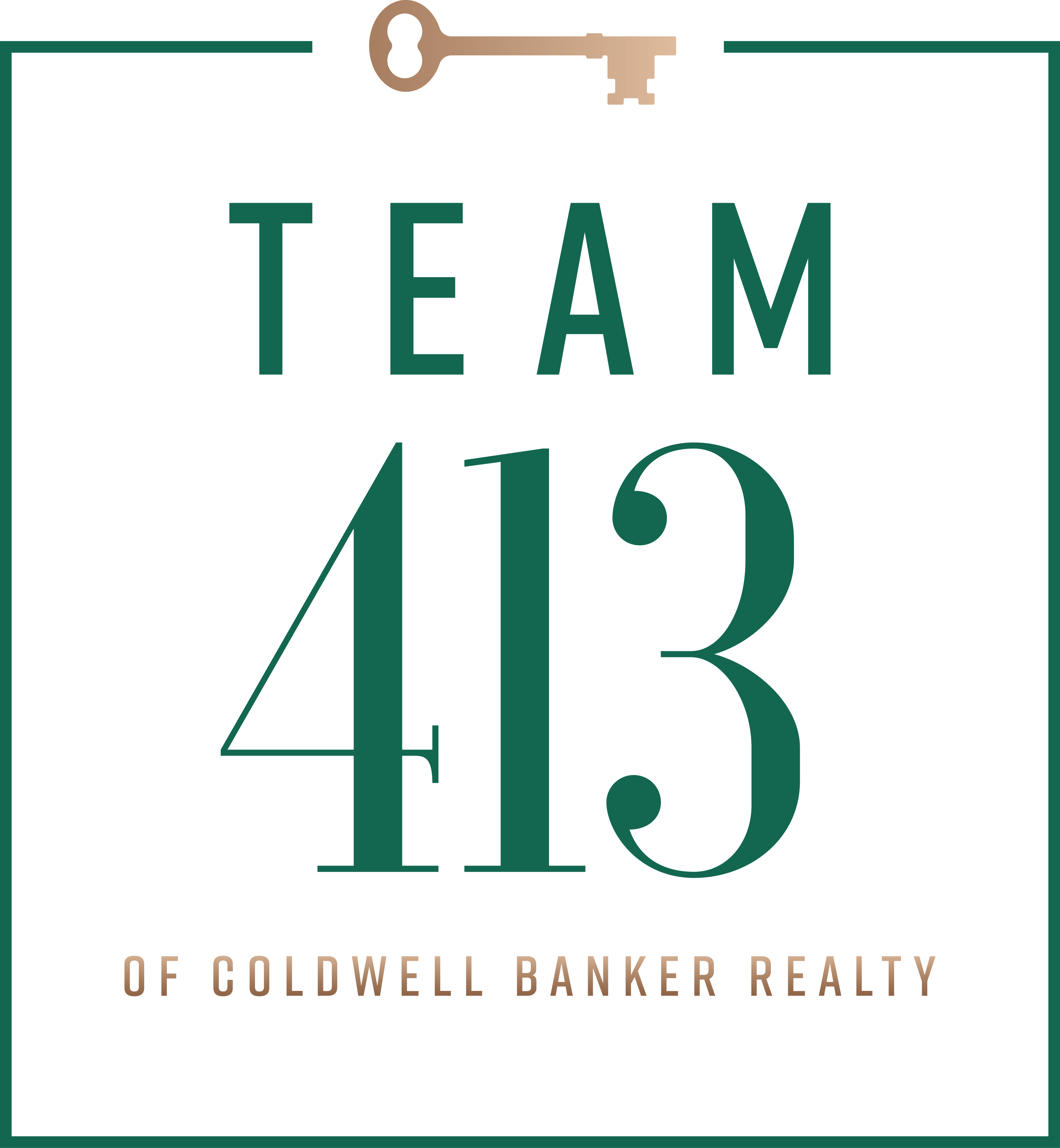


Sold
Listing Courtesy of: MLS PIN / Re/Max Prof Associates / Joann Impallaria
16 Gail Drive Westfield, MA 01085
Sold on 08/23/2024
$405,000 (USD)
MLS #:
73262705
73262705
Taxes
$4,789(2024)
$4,789(2024)
Lot Size
0.5 acres
0.5 acres
Type
Single-Family Home
Single-Family Home
Year Built
1962
1962
County
Hampden County
Hampden County
Listed By
Joann Impallaria, Re/Max Prof Associates
Bought with
Melissa Barber
Melissa Barber
Source
MLS PIN
Last checked Mar 1 2026 at 12:53 PM GMT+0000
MLS PIN
Last checked Mar 1 2026 at 12:53 PM GMT+0000
Bathroom Details
Interior Features
- Range
- Refrigerator
- Washer
- Dishwasher
- Microwave
- Disposal
- Sun Room
- Laundry: First Floor
- Windows: Insulated Windows
- Water Heater
- Entry Hall
- Ceiling Fan(s)
- Cathedral Ceiling(s)
- Windows: Skylight(s)
Kitchen
- Flooring - Stone/Ceramic Tile
- Lighting - Overhead
Lot Information
- Level
Property Features
- Fireplace: 2
- Fireplace: Living Room
- Fireplace: Family Room
- Foundation: Concrete Perimeter
Heating and Cooling
- Oil
- Electric
- Baseboard
- Wall Unit(s)
Basement Information
- Full
- Finished
Pool Information
- In Ground
Flooring
- Wood
- Tile
- Carpet
- Flooring - Wall to Wall Carpet
- Flooring - Stone/Ceramic Tile
Exterior Features
- Roof: Shingle
Utility Information
- Utilities: Water: Public, For Electric Range
- Sewer: Private Sewer
Garage
- Attached Garage
Parking
- Attached
- Off Street
- Total: 4
Living Area
- 2,339 sqft
Listing Price History
Date
Event
Price
% Change
$ (+/-)
Jul 10, 2024
Listed
$379,000
-
-
Disclaimer: The property listing data and information, or the Images, set forth herein wereprovided to MLS Property Information Network, Inc. from third party sources, including sellers, lessors, landlords and public records, and were compiled by MLS Property Information Network, Inc. The property listing data and information, and the Images, are for the personal, non commercial use of consumers having a good faith interest in purchasing, leasing or renting listed properties of the type displayed to them and may not be used for any purpose other than to identify prospective properties which such consumers may have a good faith interest in purchasing, leasing or renting. MLS Property Information Network, Inc. and its subscribers disclaim any and all representations and warranties as to the accuracy of the property listing data and information, or as to the accuracy of any of the Images, set forth herein. © 2026 MLS Property Information Network, Inc.. 3/1/26 04:53


Description