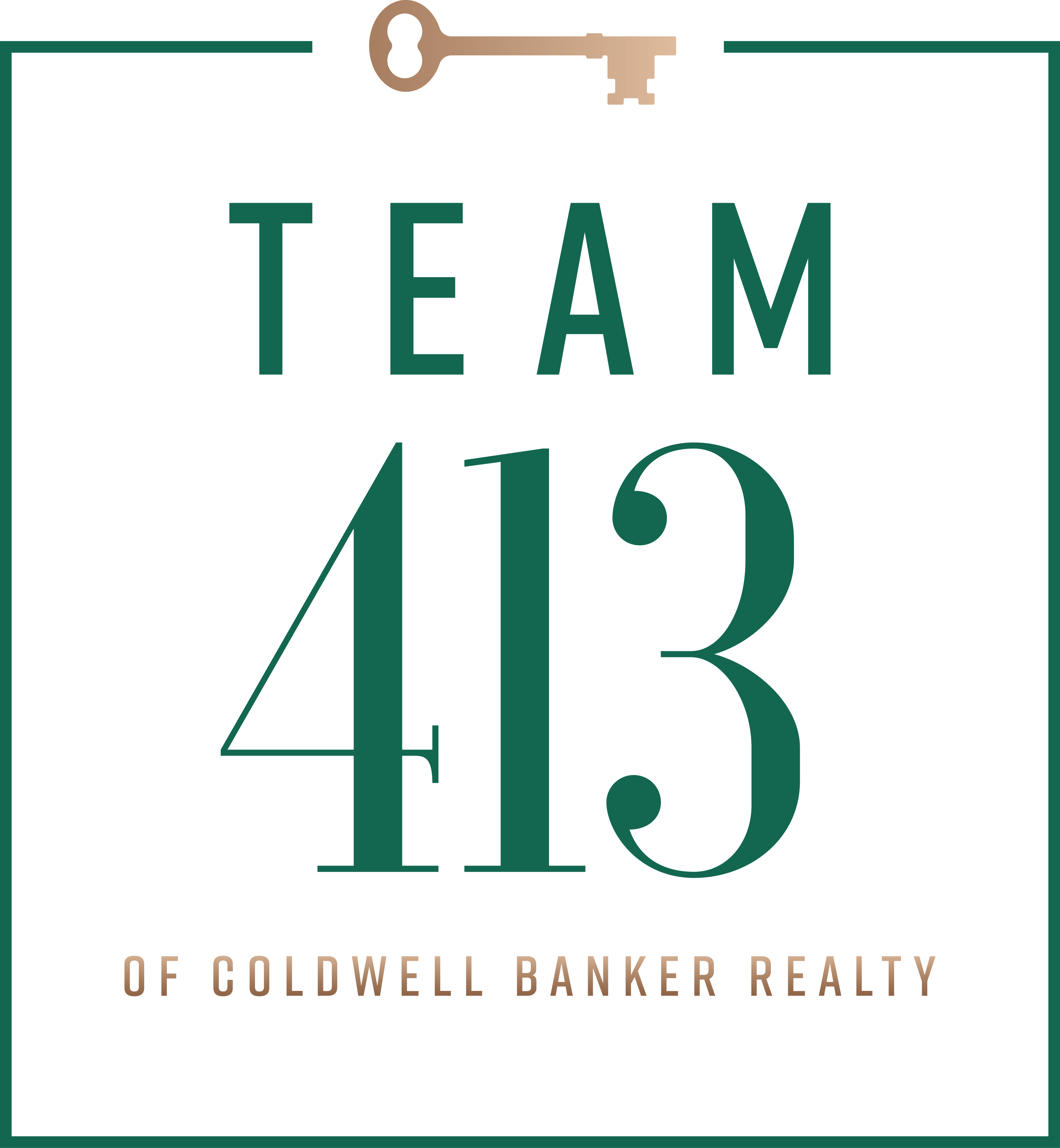


Sold
Listing Courtesy of: MLS PIN / Kelley & Katzer Real Estate, LLC / Kelley & Katzer Team
48 Worthen Street West Springfield, MA 01089
Sold on 10/02/2023
$300,000 (USD)
MLS #:
73157319
73157319
Taxes
$2,993(2023)
$2,993(2023)
Lot Size
5,500 SQFT
5,500 SQFT
Type
Single-Family Home
Single-Family Home
Year Built
1910
1910
Style
Colonial
Colonial
County
Hampden County
Hampden County
Listed By
Kelley & Katzer Team, Kelley & Katzer Real Estate, LLC
Bought with
Melissa Barber
Melissa Barber
Source
MLS PIN
Last checked Mar 1 2026 at 4:53 PM GMT+0000
MLS PIN
Last checked Mar 1 2026 at 4:53 PM GMT+0000
Bathroom Details
Interior Features
- Range
- Refrigerator
- Dishwasher
- Microwave
- Disposal
- Sun Room
- Laundry: Electric Dryer Hookup
- Laundry: Washer Hookup
- Laundry: First Floor
- Utility Connections for Gas Range
- Utility Connections for Electric Dryer
- Windows: Insulated Windows
- Laundry: Flooring - Laminate
- Entrance Foyer
- Bonus Room
- Laundry: Remodeled
- Laundry: Bathroom - Half
- Open Floorplan
Kitchen
- Countertops - Stone/Granite/Solid
- Recessed Lighting
- Stainless Steel Appliances
- Remodeled
- Flooring - Laminate
- Cabinets - Upgraded
- Kitchen Island
- Countertops - Upgraded
- Exterior Access
- Open Floorplan
Property Features
- Fireplace: 0
- Foundation: Block
- Foundation: Brick/Mortar
Heating and Cooling
- Electric
- Steam
- Natural Gas
- None
Basement Information
- Bulkhead
- Unfinished
- Full
- Interior Entry
- Concrete
Flooring
- Laminate
- Carpet
- Flooring - Wall to Wall Carpet
- Flooring - Laminate
Exterior Features
- Roof: Shingle
Utility Information
- Utilities: For Gas Range, For Electric Dryer, Washer Hookup
- Sewer: Public Sewer
- Energy: Thermostat
Parking
- Off Street
- Paved Drive
- Paved
- Total: 4
Living Area
- 1,939 sqft
Listing Price History
Date
Event
Price
% Change
$ (+/-)
Sep 08, 2023
Listed
$279,900
-
-
Disclaimer: The property listing data and information, or the Images, set forth herein wereprovided to MLS Property Information Network, Inc. from third party sources, including sellers, lessors, landlords and public records, and were compiled by MLS Property Information Network, Inc. The property listing data and information, and the Images, are for the personal, non commercial use of consumers having a good faith interest in purchasing, leasing or renting listed properties of the type displayed to them and may not be used for any purpose other than to identify prospective properties which such consumers may have a good faith interest in purchasing, leasing or renting. MLS Property Information Network, Inc. and its subscribers disclaim any and all representations and warranties as to the accuracy of the property listing data and information, or as to the accuracy of any of the Images, set forth herein. © 2026 MLS Property Information Network, Inc.. 3/1/26 08:53


Description