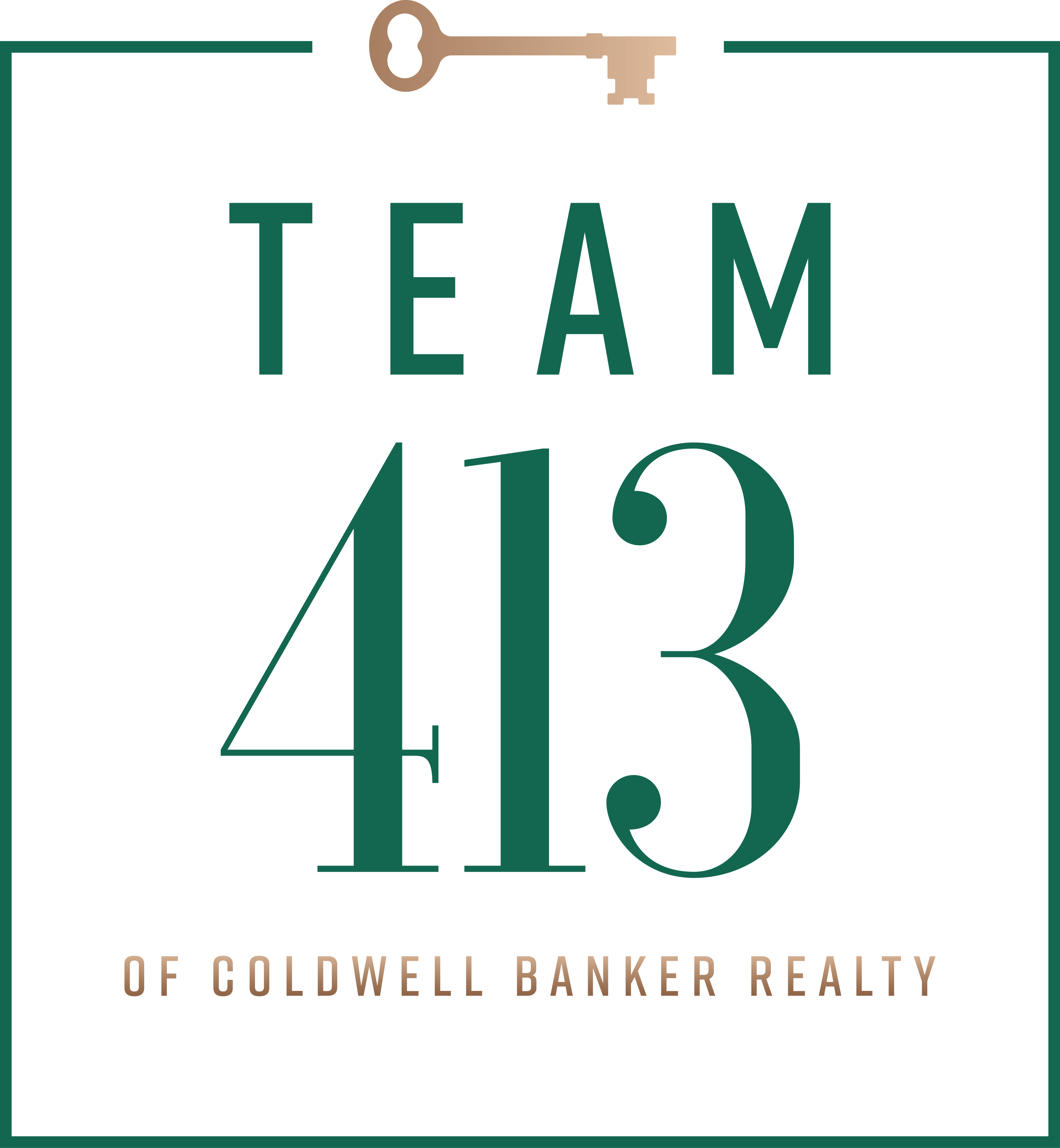


Sold
Listing Courtesy of: MLS PIN / Re/Max Prof Associates / Kim and Jay Team
34 Mechanic St Hardwick, MA 01031
Sold on 11/30/2023
$324,000 (USD)
MLS #:
73158717
73158717
Taxes
$2,608(2023)
$2,608(2023)
Lot Size
4,574 SQFT
4,574 SQFT
Type
Single-Family Home
Single-Family Home
Year Built
1890
1890
Style
Colonial
Colonial
County
Worcester County
Worcester County
Listed By
Kim and Jay Team, Re/Max Prof Associates
Bought with
Melissa Barber
Melissa Barber
Source
MLS PIN
Last checked Mar 1 2026 at 2:46 PM GMT+0000
MLS PIN
Last checked Mar 1 2026 at 2:46 PM GMT+0000
Bathroom Details
Interior Features
- Range
- Refrigerator
- Dishwasher
- Laundry: Washer Hookup
- Utility Connections for Gas Range
- Utility Connections for Electric Dryer
- Windows: Insulated Windows
Property Features
- Fireplace: 0
- Foundation: Stone
Heating and Cooling
- Oil
- Baseboard
- None
Basement Information
- Full
- Interior Entry
- Concrete
Flooring
- Tile
- Hardwood
- Pine
Exterior Features
- Roof: Shingle
Utility Information
- Utilities: For Gas Range, For Electric Dryer, Washer Hookup
- Sewer: Public Sewer
School Information
- Elementary School: Hardwick
- Middle School: Quabbin
- High School: Quabbin
Parking
- Paved Drive
- Paved
- Total: 4
- Off Street
Living Area
- 1,728 sqft
Listing Price History
Date
Event
Price
% Change
$ (+/-)
Sep 13, 2023
Listed
$310,000
-
-
Disclaimer: The property listing data and information, or the Images, set forth herein wereprovided to MLS Property Information Network, Inc. from third party sources, including sellers, lessors, landlords and public records, and were compiled by MLS Property Information Network, Inc. The property listing data and information, and the Images, are for the personal, non commercial use of consumers having a good faith interest in purchasing, leasing or renting listed properties of the type displayed to them and may not be used for any purpose other than to identify prospective properties which such consumers may have a good faith interest in purchasing, leasing or renting. MLS Property Information Network, Inc. and its subscribers disclaim any and all representations and warranties as to the accuracy of the property listing data and information, or as to the accuracy of any of the Images, set forth herein. © 2026 MLS Property Information Network, Inc.. 3/1/26 06:46


Description