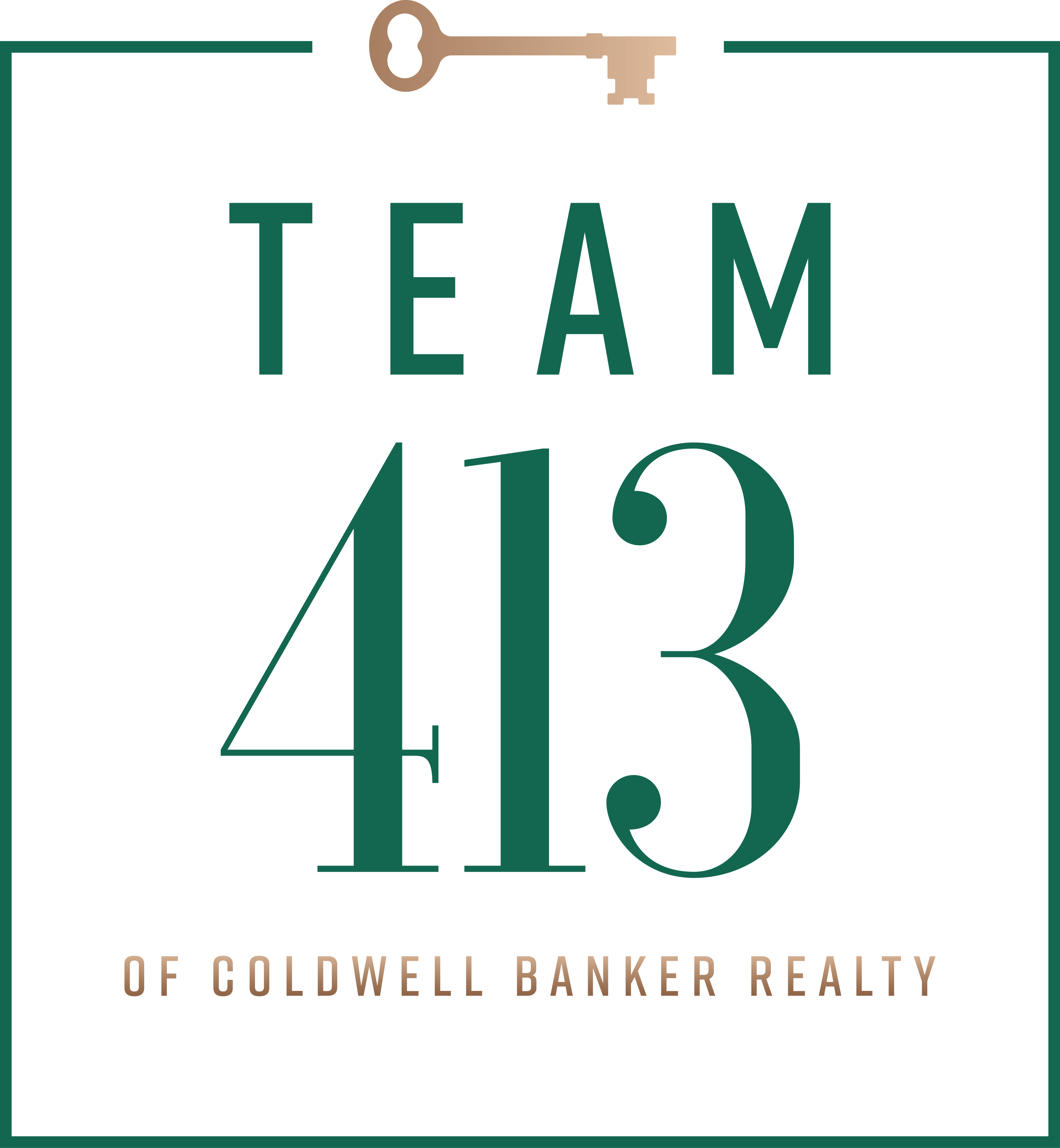


Sold
Listing Courtesy of: MLS PIN / Laer Realty Partners / Peter C. Marino
25 Silver St Agawam, MA 01001
Sold on 02/28/2025
$401,000 (USD)
MLS #:
73319867
73319867
Taxes
$4,990(2024)
$4,990(2024)
Lot Size
0.45 acres
0.45 acres
Type
Single-Family Home
Single-Family Home
Year Built
1951
1951
Style
Ranch
Ranch
County
Hampden County
Hampden County
Listed By
Peter C. Marino, Laer Realty Partners
Bought with
Team 413 of Coldwell Banker Realty
Team 413 of Coldwell Banker Realty
Source
MLS PIN
Last checked Mar 1 2026 at 1:23 PM GMT+0000
MLS PIN
Last checked Mar 1 2026 at 1:23 PM GMT+0000
Bathroom Details
Interior Features
- Range
- Refrigerator
- Dryer
- Washer
- Dishwasher
- Water Treatment
- Disposal
- Internet Available - Broadband
- Laundry: Electric Dryer Hookup
- Laundry: Washer Hookup
- Windows: Insulated Windows
- Gas Water Heater
- Tankless Water Heater
- Oven
- Bonus Room
- Laundry: In Basement
Kitchen
- Pantry
- Flooring - Vinyl
- Breakfast Bar / Nook
- Kitchen Island
- Exterior Access
- Country Kitchen
Lot Information
- Level
Property Features
- Fireplace: 2
- Fireplace: Living Room
- Foundation: Block
Heating and Cooling
- Radiant
- Natural Gas
- Baseboard
- Fireplace(s)
- Wall Unit(s)
Basement Information
- Full
- Partially Finished
- Garage Access
- Interior Entry
- Concrete
Flooring
- Tile
- Hardwood
- Vinyl
- Stone / Slate
- Carpet
- Flooring - Wall to Wall Carpet
Exterior Features
- Roof: Shingle
Utility Information
- Utilities: Water: Public, For Electric Dryer, Washer Hookup, For Electric Oven
- Sewer: Public Sewer
Garage
- Attached Garage
Parking
- Paved Drive
- Paved
- Attached
- Garage Door Opener
- Garage Faces Side
- Off Street
- Total: 4
Living Area
- 1,652 sqft
Listing Price History
Date
Event
Price
% Change
$ (+/-)
Dec 14, 2024
Listed
$400,000
-
-
Disclaimer: The property listing data and information, or the Images, set forth herein wereprovided to MLS Property Information Network, Inc. from third party sources, including sellers, lessors, landlords and public records, and were compiled by MLS Property Information Network, Inc. The property listing data and information, and the Images, are for the personal, non commercial use of consumers having a good faith interest in purchasing, leasing or renting listed properties of the type displayed to them and may not be used for any purpose other than to identify prospective properties which such consumers may have a good faith interest in purchasing, leasing or renting. MLS Property Information Network, Inc. and its subscribers disclaim any and all representations and warranties as to the accuracy of the property listing data and information, or as to the accuracy of any of the Images, set forth herein. © 2026 MLS Property Information Network, Inc.. 3/1/26 05:23


Description